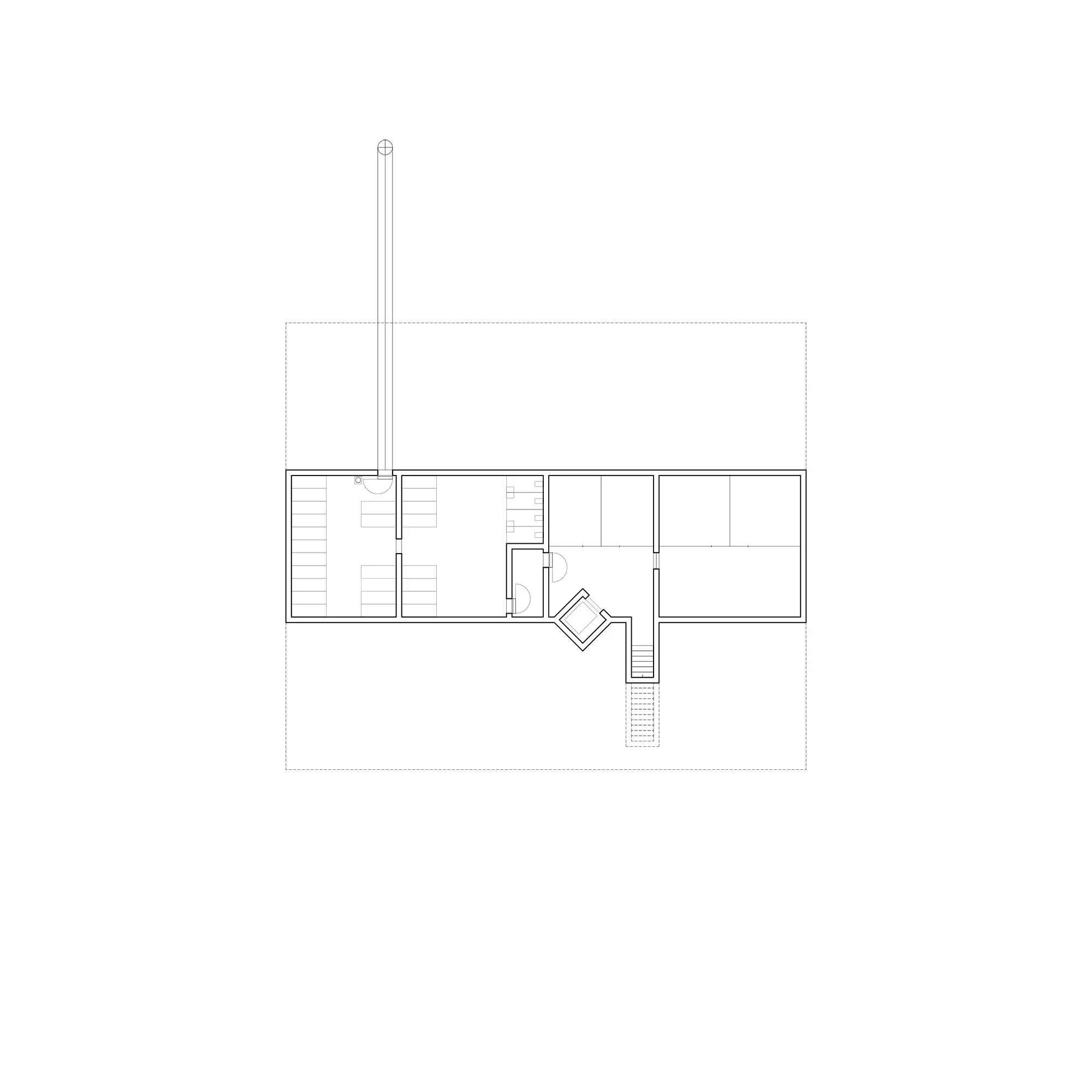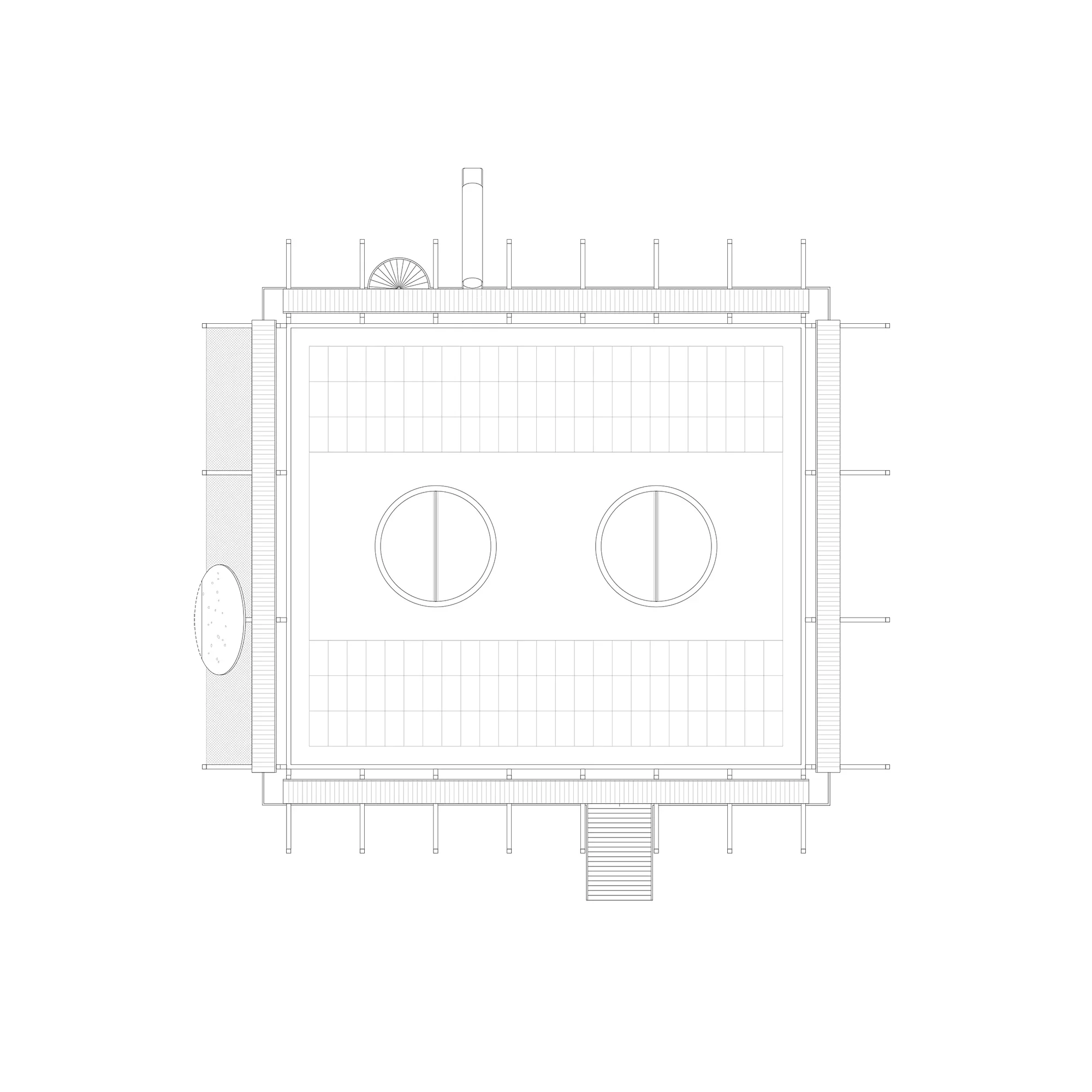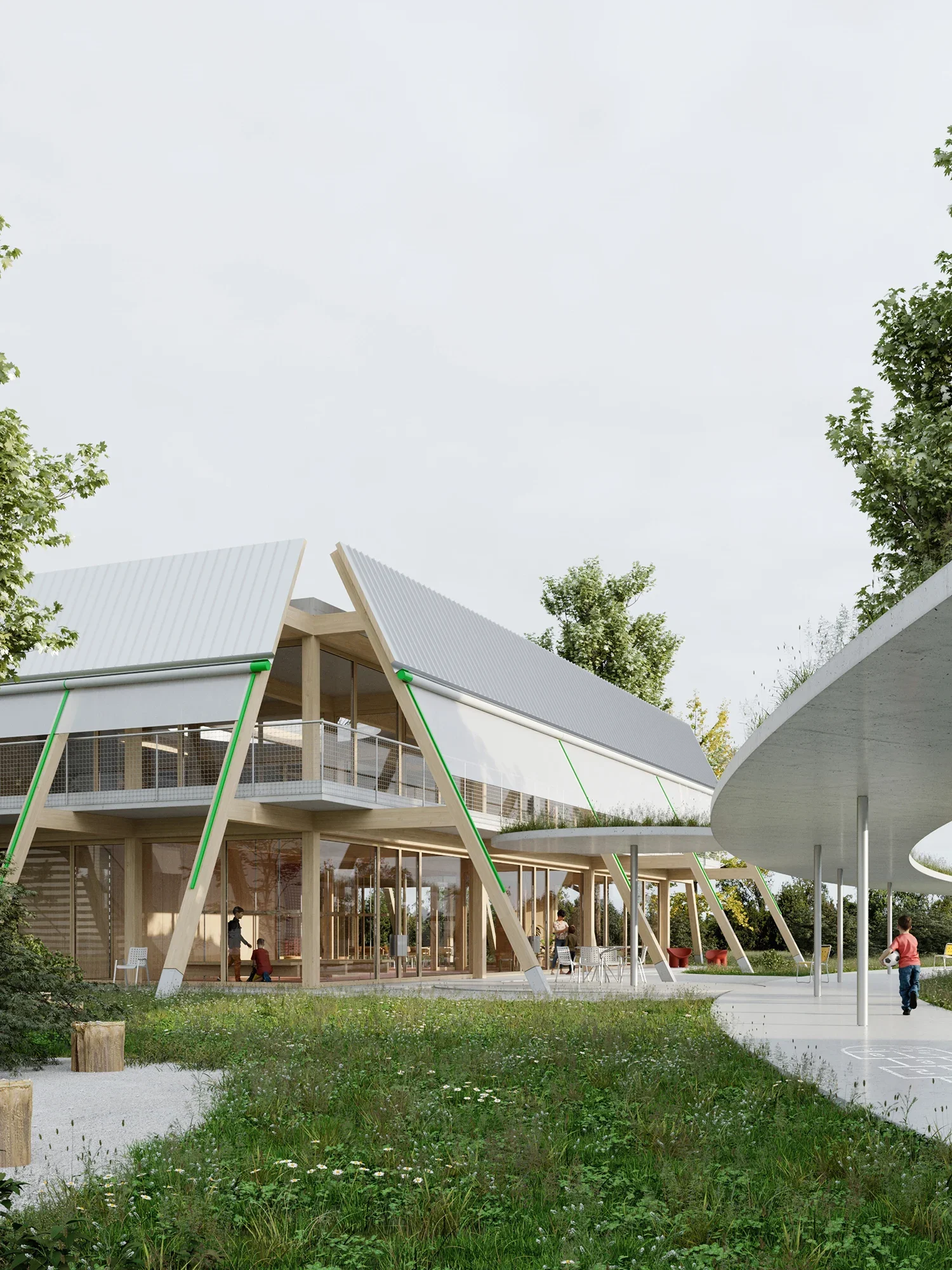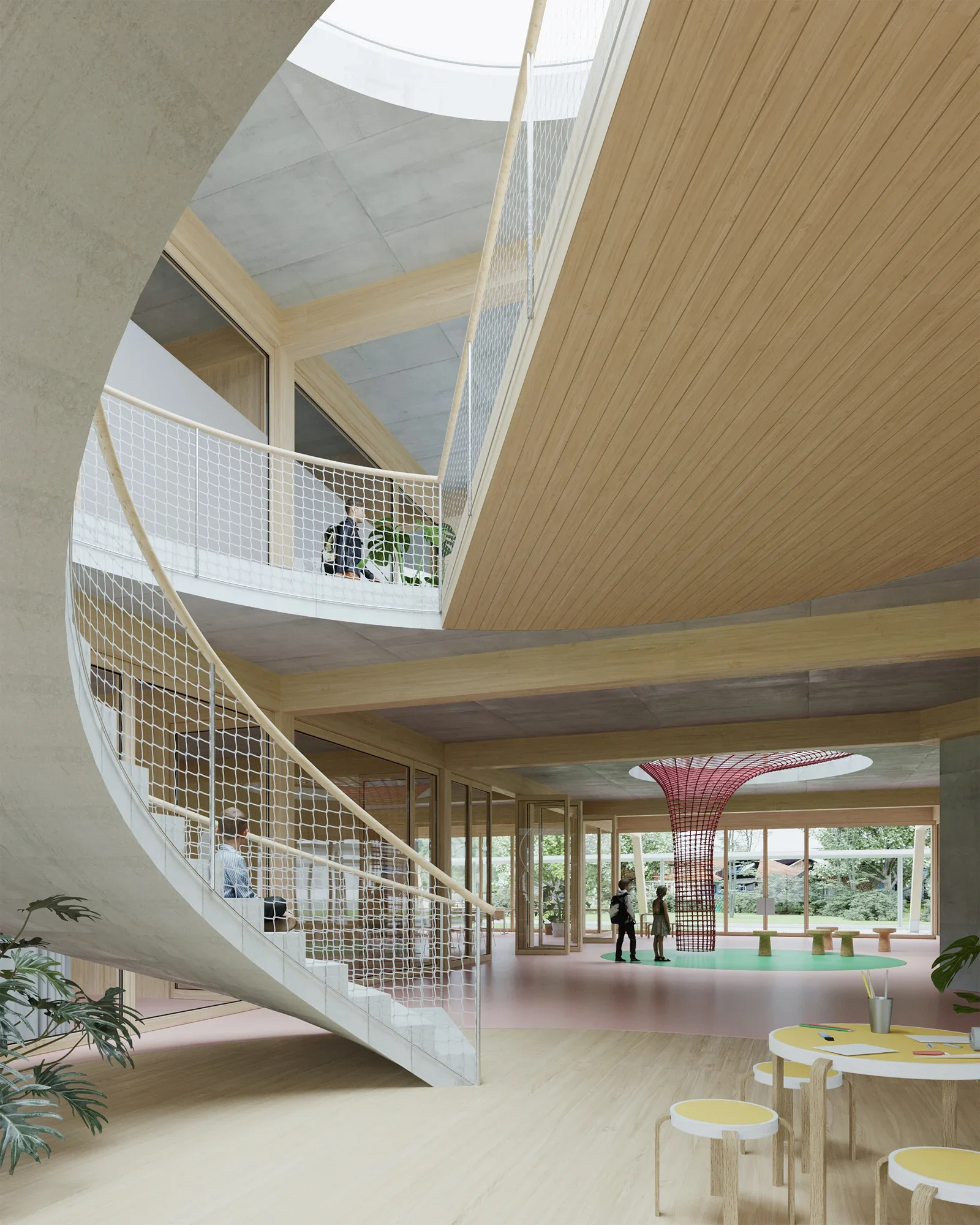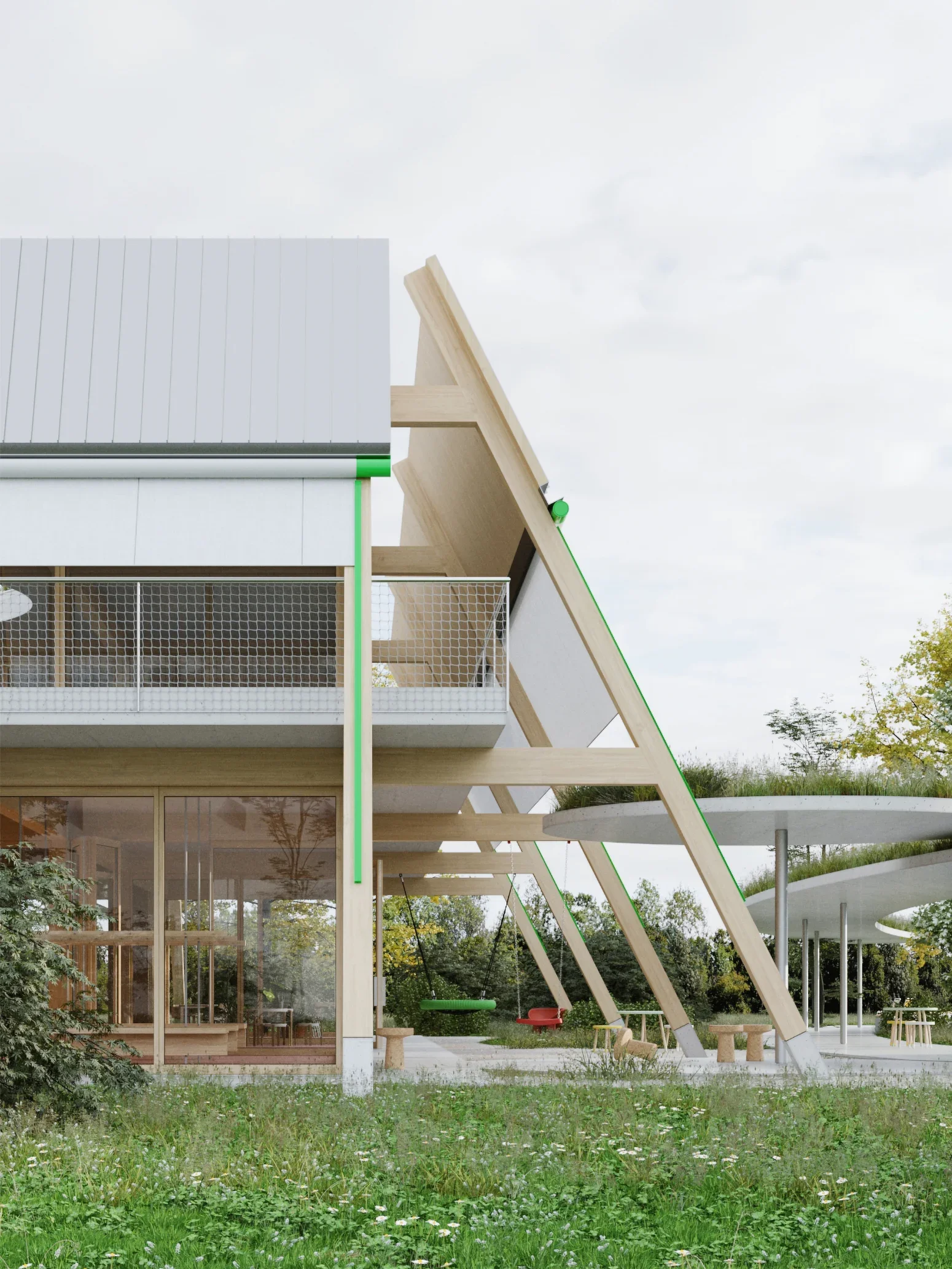Schulanlage Sommeri
Architect: BothAnd
Location: Sommeri
Year: 2023
Date: September 15, 2025
The two-story school is defined by a lean timber structure, enriched by strong geometric gestures inside and out. Columns and slabs frame a continuous intermediate zone that opens the building to the landscape, offering views in every direction.
Inclined supports, paired with canopies and textile shades, create a sheltered threshold space—an adaptable extension of the classrooms. Here, play and learning flow into the architecture itself: stairs double as slides, climbing nets and swings hang from balconies, and outdoor stations weave education and movement into daily life.
Visitors are invited to engage with BothAnd’s work and gain insight into their creative process through the project Schulanlage Sommeri. The development of the project, along with further reflections, can be explored on their website:
