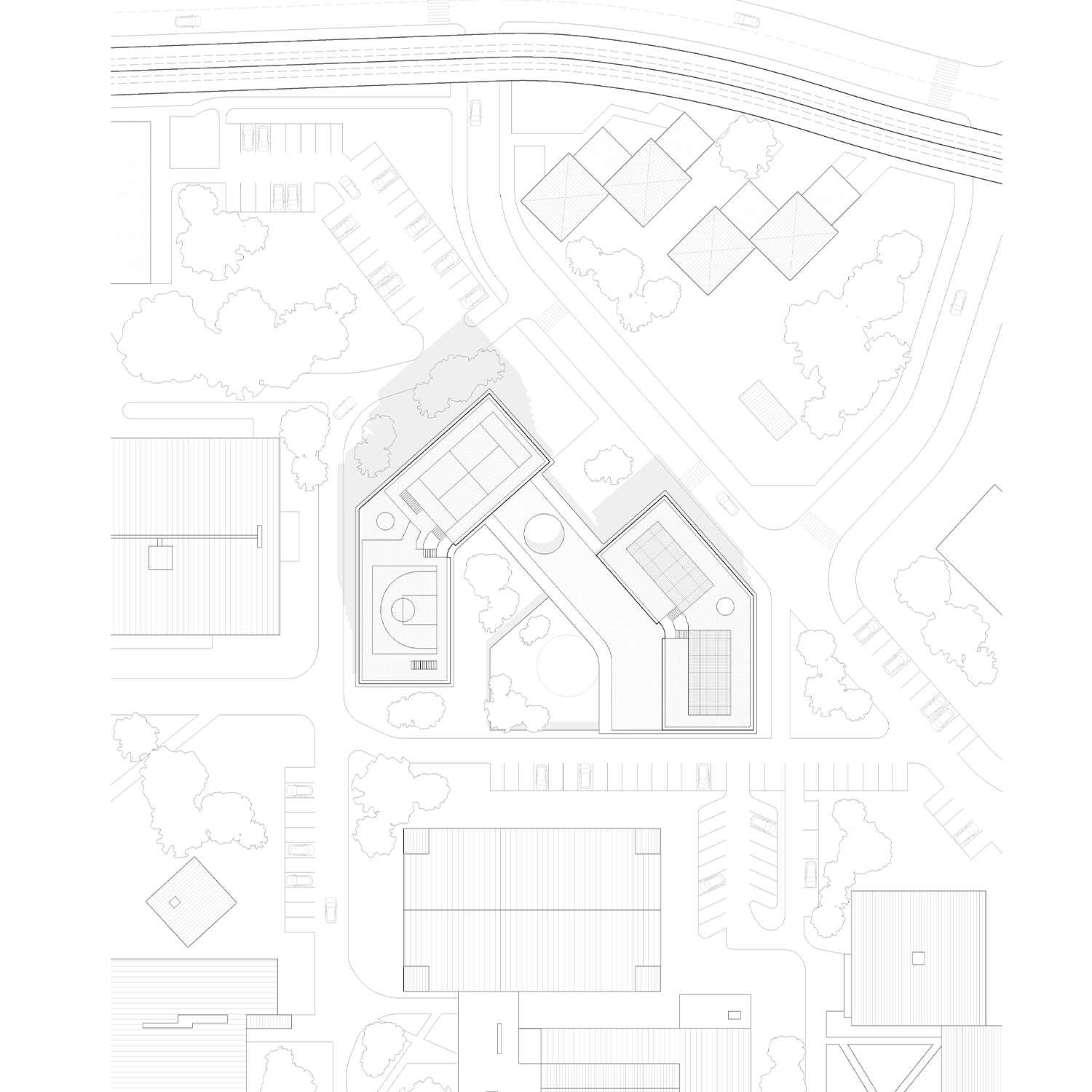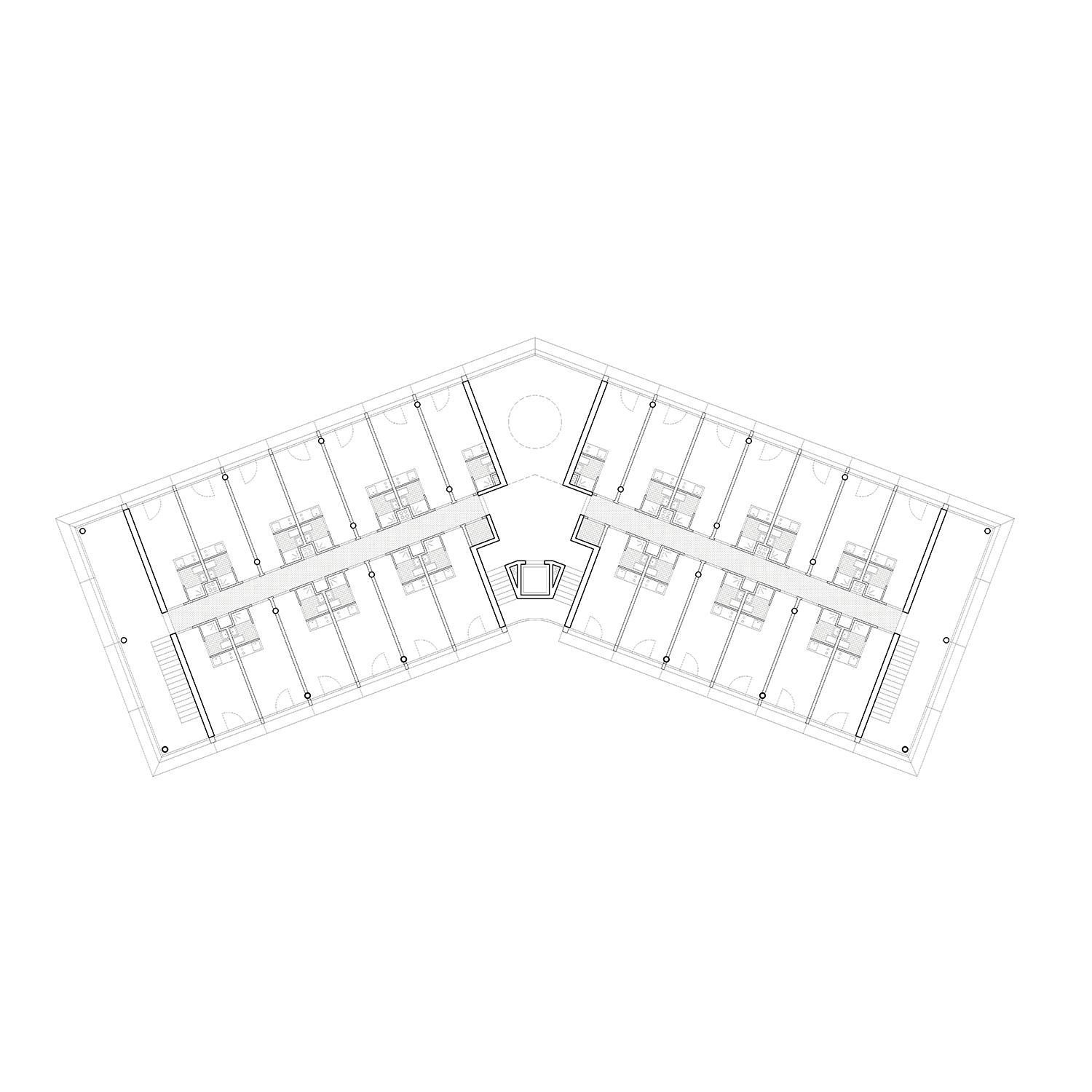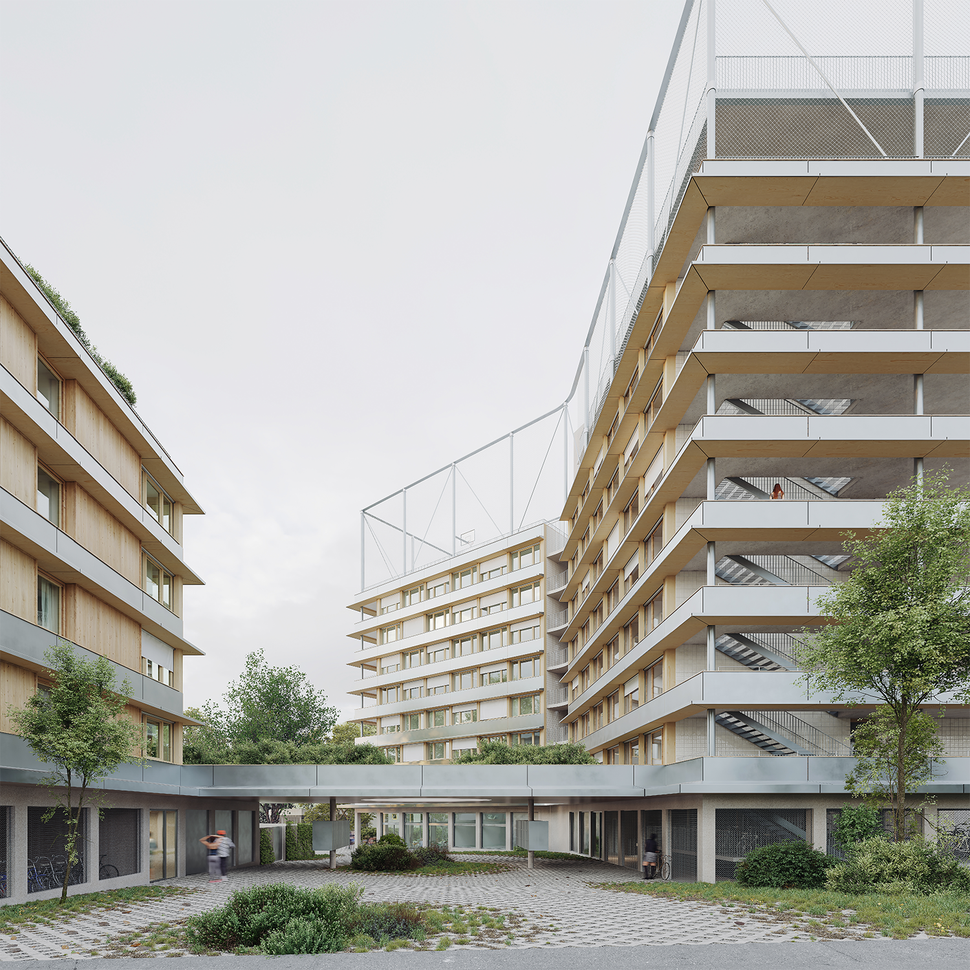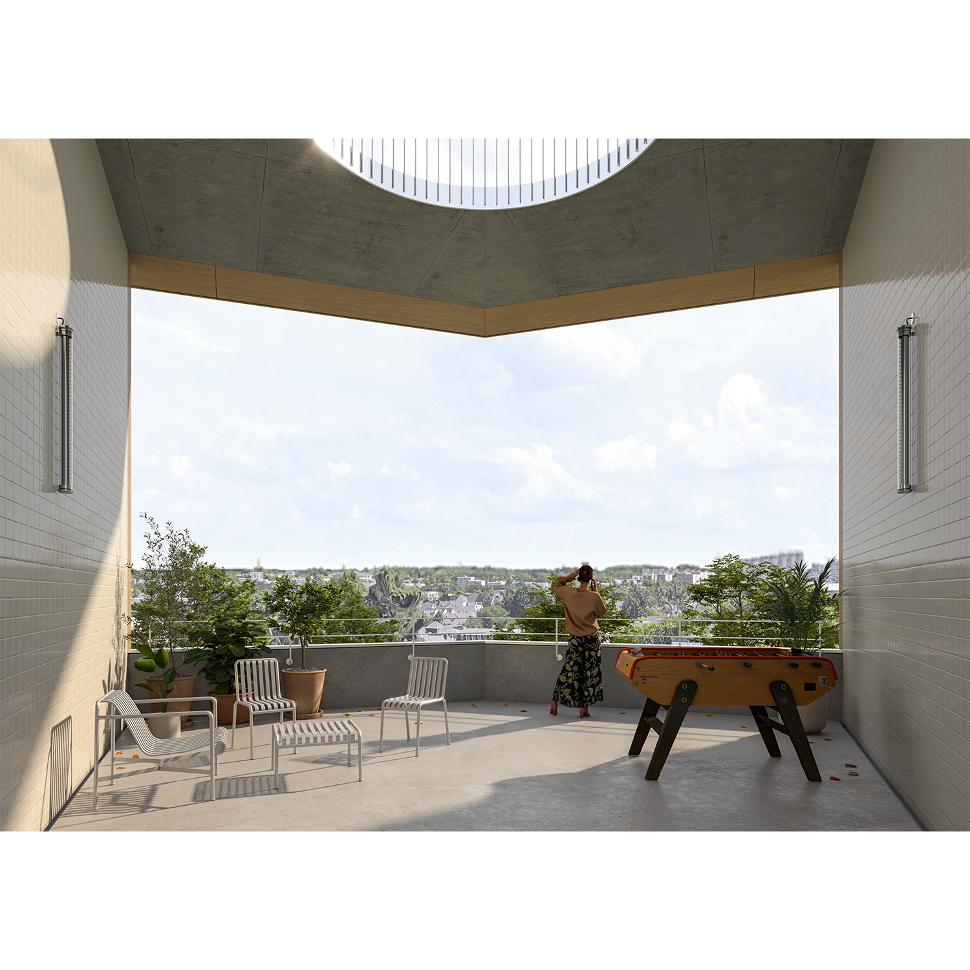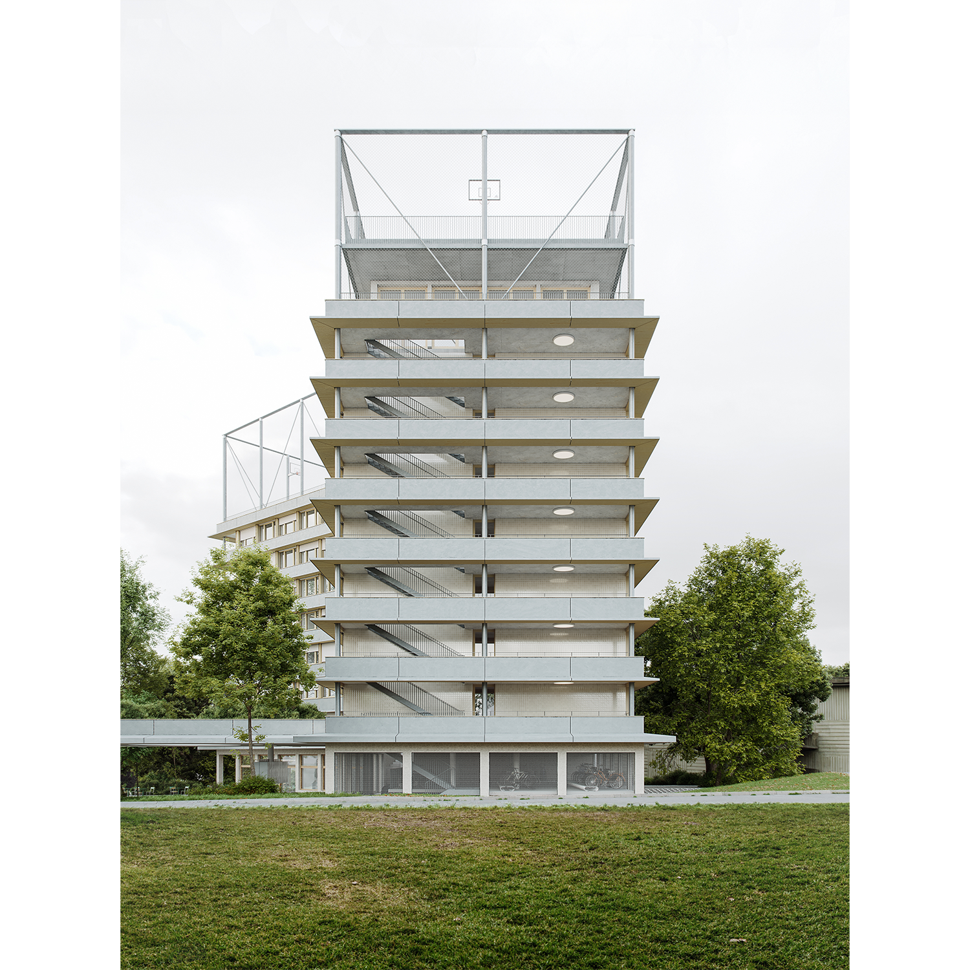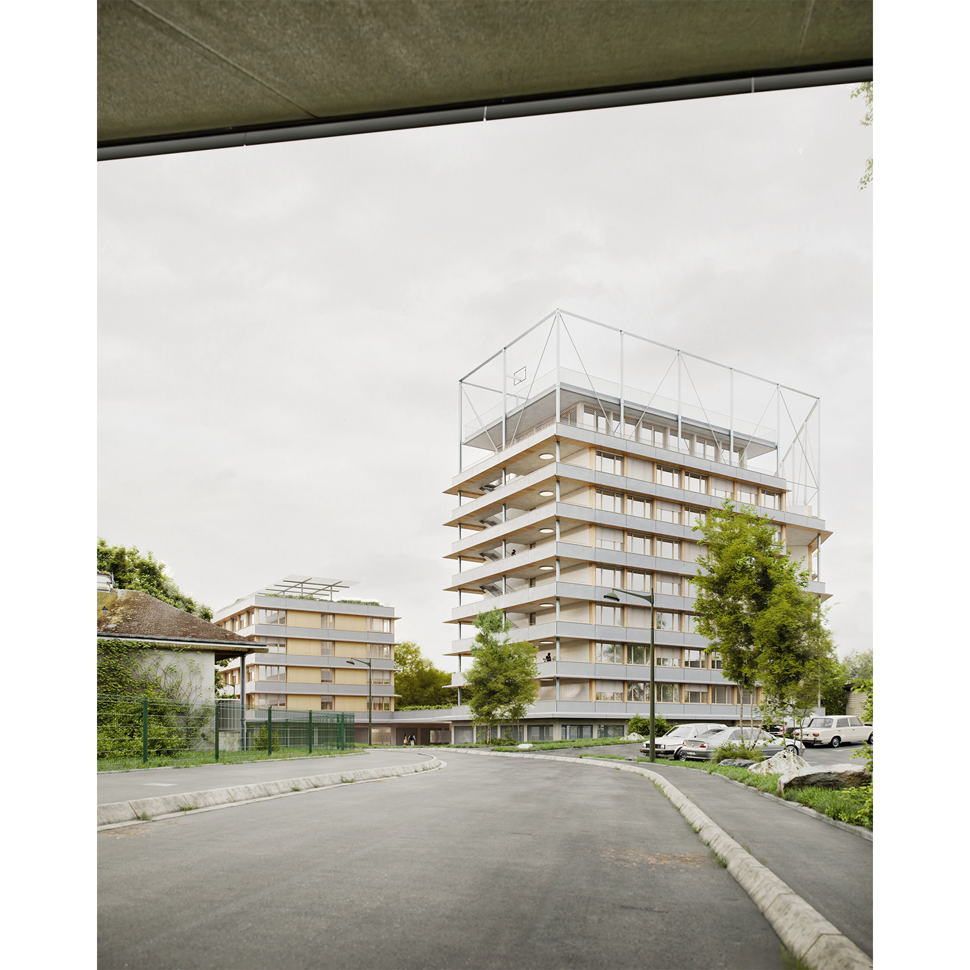Logements
Architect: Minuit
Location: Rennes
Year: 2024
Date: September 15, 2025
Marking the northern entrance to Rennes 2 University, the new project bridges city and campus life. Rather than a rigid wall of buildings, it opens into two distinct wings, divided by a pedestrian walkway that invites movement through the site.
Its folded form shapes the overall geometry, turning the volumes southward while breaking up the façade into shifting perspectives and scales. Inside, these folds create lively hubs around staircases and circulation cores, expanding into shared spaces designed for chance encounters.
For residents, the architecture remains human in scale. Each corridor serves only a handful of rooms, fostering both intimacy and a sense of community.
Visitors are invited to engage with Minuit’s work and gain insight into their creative process through the project Logements. The development of the project, along with further reflections, can be explored on their website:
