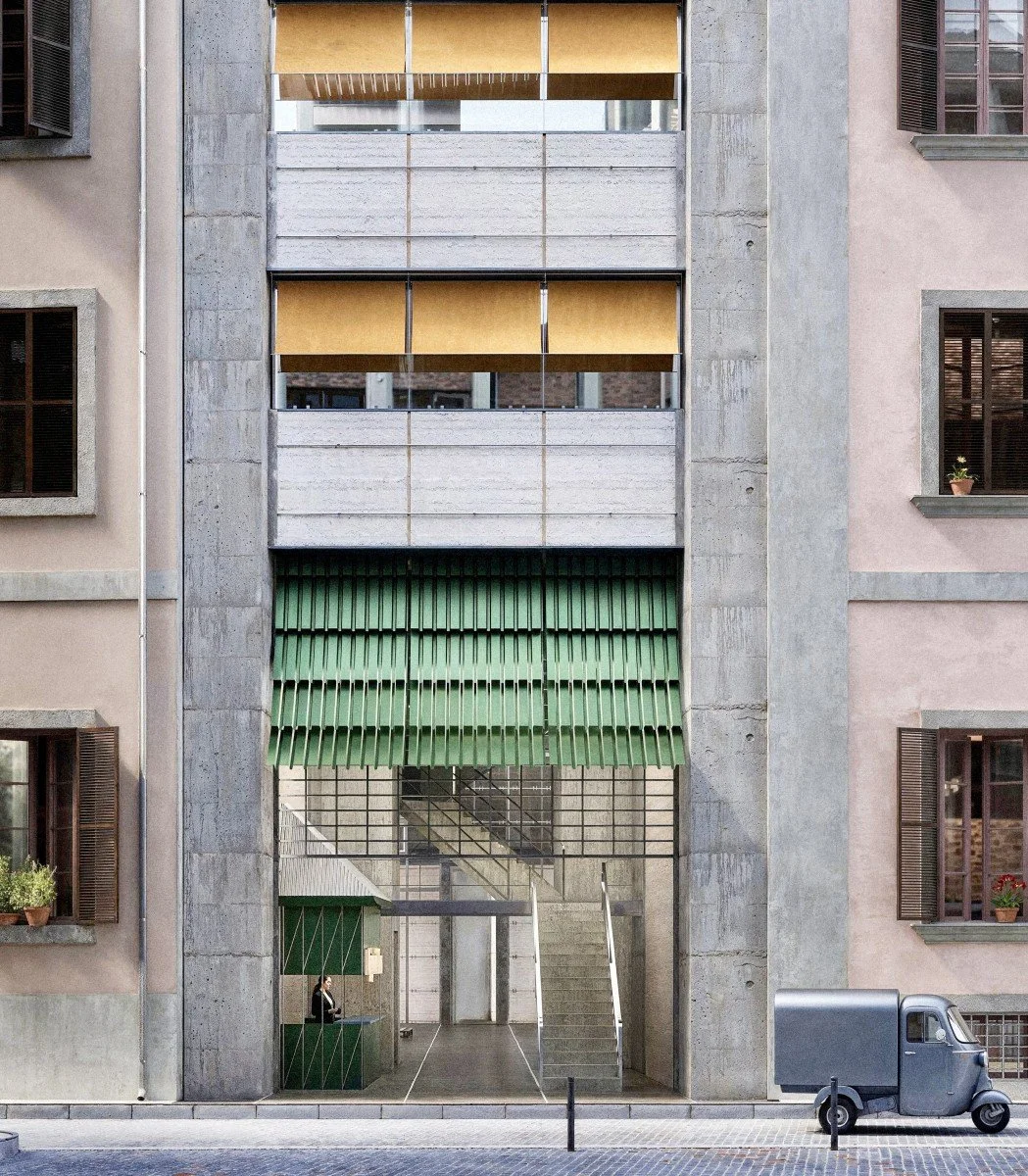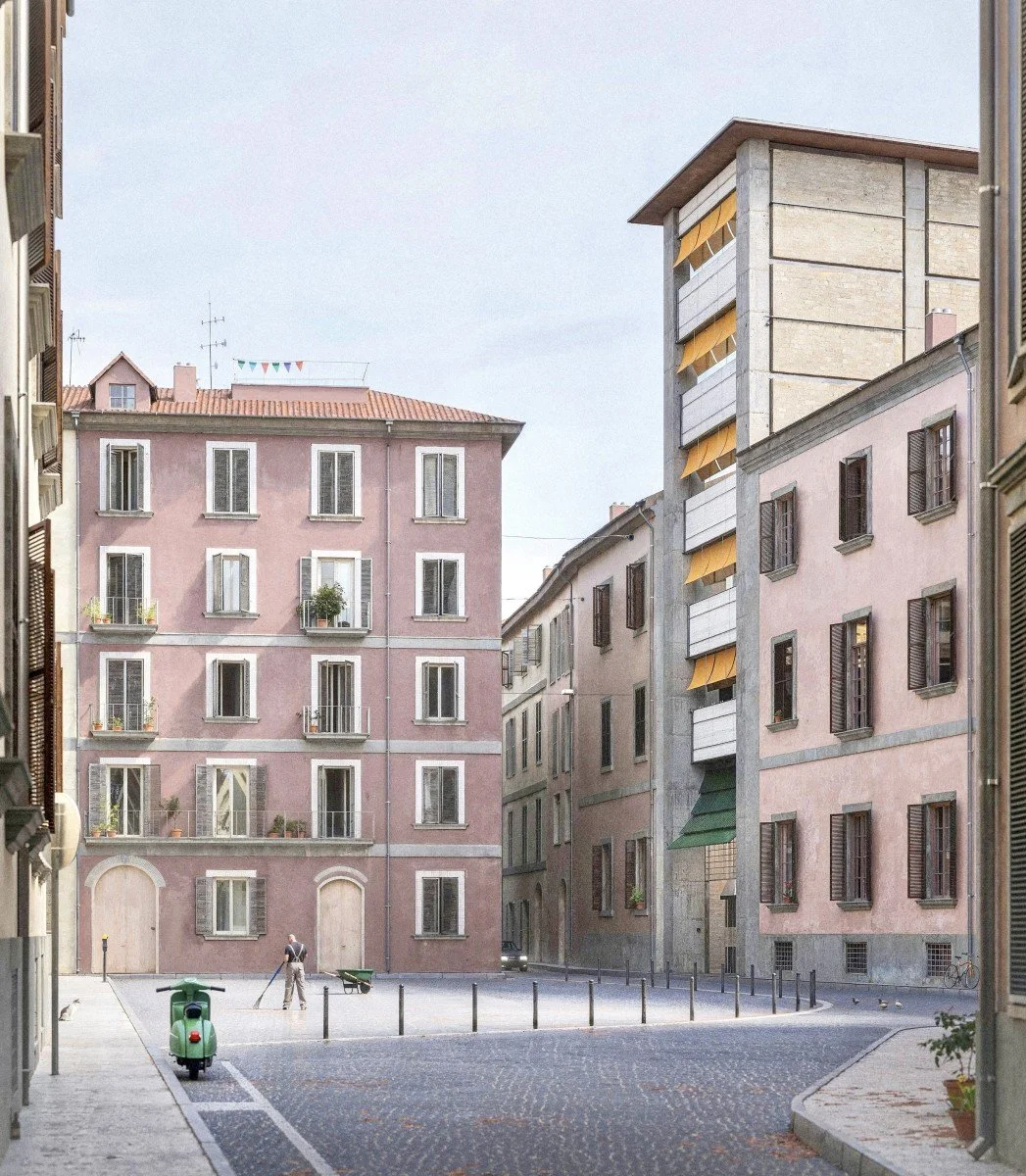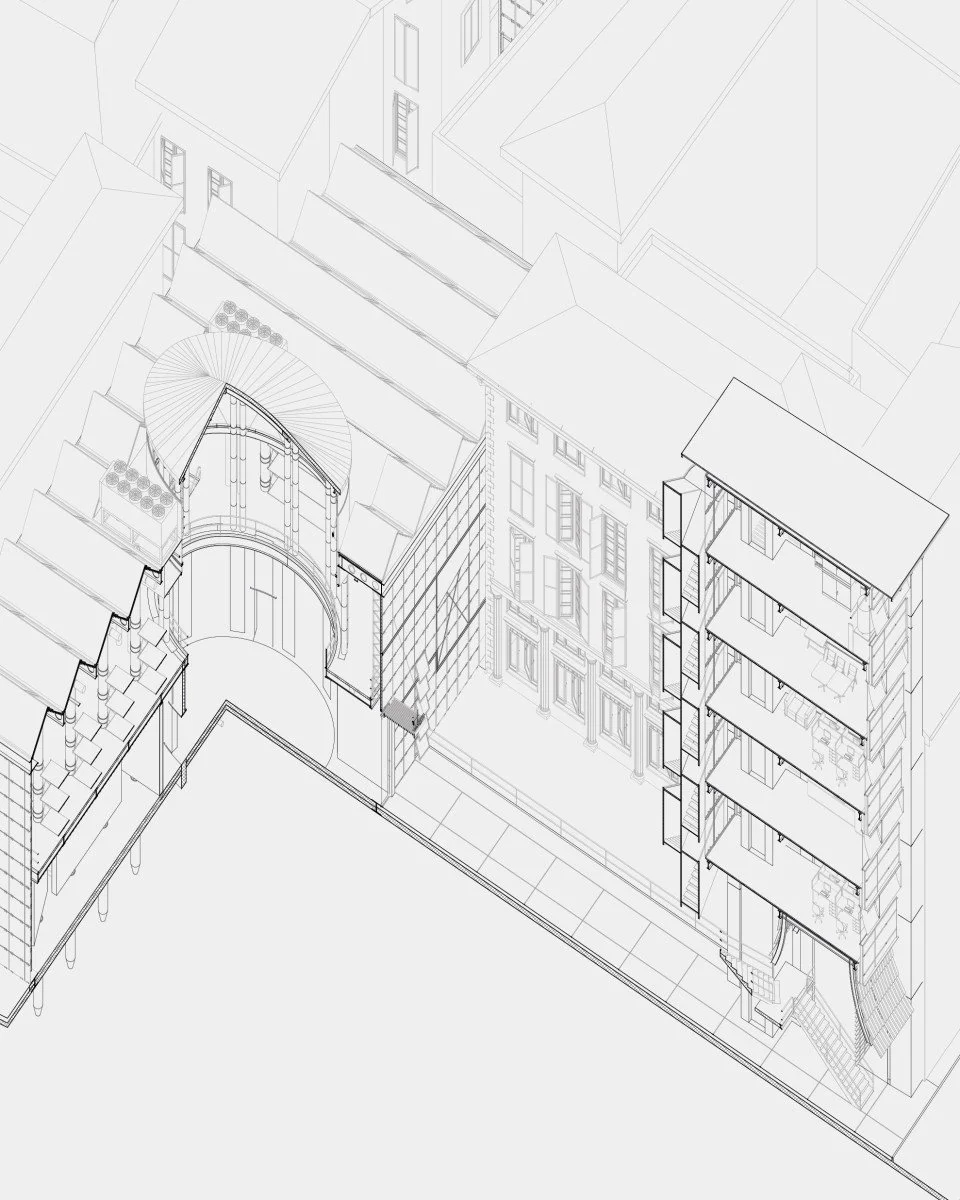Corte del design
Architect: Max Kresse
Location: Milano
Year: 2024
Date: October 7, 2025
The proposed ensemble reimagines urban densification within Milan’s medieval city center. Tucked behind a palazzo, the project occupies a secluded courtyard reached through a narrow passage from the Piazza to the east. While the street façade maintains the palazzo’s public dignity, the courtyard reveals a centuries-long layering of additions and transformations.
Three new buildings trace the courtyard’s irregular geometry, forming a light, respectful structure that frames a flexible museum courtyard. Their vertical rhythm and symmetrical façades echo traditional Milanese typologies while extending the city’s skyline.
A recessed façade draws the gaze inward, creating visual depth and structural clarity. By opening the ground floor to the Piazza, the design strengthens the sense of gateway and expands public space within the block. Circulation cores provide structural freedom and flexibility, while an expressive stair tower connects open and enclosed areas—its sculptural presence suggesting the museum’s “powerhouse.”
Visitors are invited to engage with Max Kresse’s work and gain insight into their creative process through the project Corte Del Design. The development of the project, along with further reflections, can be explored on their website:


